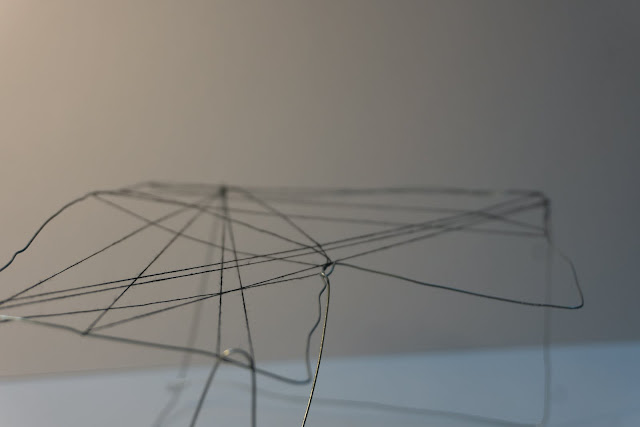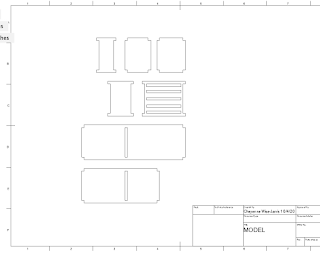Week Five/Six:
Original Model Design:
The first model I created was very flimsy and poorly executed. However the space is designed to scale and is accurate in terms of spacial design. The 90gsm paper is extremely hard to form clean presentation models, but I can see the benefit as its a cheap resource for ideation designs.
 |
My First Paper model is of my space in Sydney.
The paper is thin so I used tape to adhere the sides
together. |
The Second Model:
My second model took a lot more planning and sketching, I moved back home to Perth so my space had to change. I decided to make my kitchen as its the most used place in my house, one of my family members is always here and I'd say its the heart of the home. Again the the paper is very thin, However this time i developed techniques to fold pieces from each other interlocking the design.
 |
This is the second attempt at a paper
model scale is 1:100 |
 |
| Rough Sketches |
The Third Model:
My initial thought process for the next design was to create the bench top/pantry out of one piece of paper. I trialed with normal paper, figured out my design and then used black card for the final presentation piece. I think the layout is simple and conveys a simple design whilst keeping the integrity of the space.
Online Tutorial:
Fusion 360 2.5d
I wanted to create a living space with as much light as possible, I imagined that this if it was to be built, it would be of shipping containers. Hence the rectangular shape, the empty spaces would be glass sliding doors to allow as much light possible. The slits I've designed would add diffused light making the space more dynamic.
 |
| Some sketches of the design, later changed in the program because flat packing angles is difficult. |
 |
Fusion 360 sketches for an open space, I wanted to have a rectangular shape that allowed light to pass through.
|
|













































